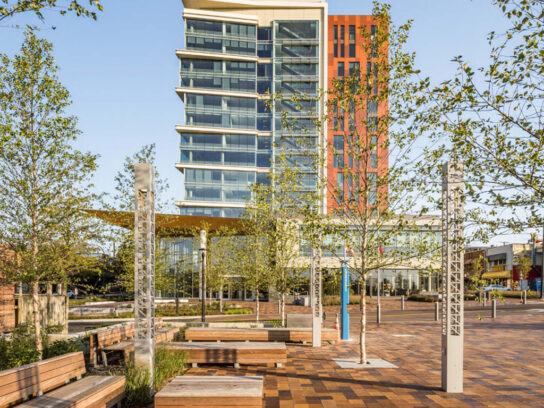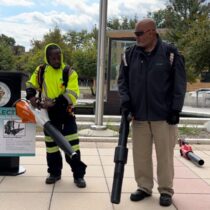
The Montgomery County Planning Department announced the winners of its fifth biannual Design Excellence Award Competition at an Oct. 21 banquet.
An independent jury of professionals in the field of architecture and design honored three developments with Design Excellence Awards and two developments with special citations according to a press release.
The Universities at Shady Grove received the award for Excellence in Building and Site Design for its Biomedical Sciences and Engineering building. Designed by Cooper Carry and Lake|Flato, the structure offers “views to nature and informal yet inspiring places to collaborate.” It also holds the LEED Platinum designation — the U.S. Green Building Council’s highest environmental certification — for its minimal impact on area wetlands.
We couldn't be more proud of this amazing project! Great job to the whole team for this recognition. https://t.co/z0lg6pGsvl
— Cooper Carry (@CooperCarry) October 22, 2021
The Darcy and the Flats at Bethesda Avenue, which was designed by SK+I, received the award for Exceptional Multi-Family Housing. Once an underutilized public parking lot, the development now hosts a mix of residences, retail, outdoor space, and expanded parking. With a walkability score of 95 out of 100, jurors called the site an “elegant urban infill project” that has “respect for the neighborhood and reestablishes the street grid.”
Congrats to The Darcy and The Flats at Bethesda Avenue! This combo of high-rise condos & low-rise apartments won the 2021 Design Excellence Award for Exceptional Multi-Family Housing. It was designed by @SKIArchitecture and developed by @stonebridge_us: https://t.co/m7zvv2rmfh pic.twitter.com/W3ptCX26dQ
— Montgomery Planning (@montgomeryplans) October 22, 2021
The Wheaton Revitalization Project received the award for Public Project Design. The project resulted from a public-private partnership between Stonebridge, the Maryland-National Capital Park & Planning Commission, and the Montgomery County Department of Transportation. Highlights of the project include a 200-seat auditorium, a 400-space underground public parking garage, and the Marian Fryer town square, , according to the press release. Additionally, a 14-story mixed-use building which now serves as the planning department headquarters is the first government-owned office building in Maryland to achieve LEED Platinum status.
#HappeningNow I had the pleasure of presenting the Design Excellence Award for Public Projects to The Wheaton Revitalization Project at the 2021 Celebrate Design Awards Gala. pic.twitter.com/7VlfPLh4OK
— Nancy Navarro (@nancy_navarro) October 21, 2021
The Wheaton Library and Community Center, which was designed by Grimm and Parker and developed by the County Department of General Services, collected a special citation for innovative public colocation design. Jurors noted that the buildings’ “unique programmatic combinations transform a suburban site into a community ‘hub,’ providing light-filled indoor spaces and exterior places well connected to interior program elements, all anchored by a color palette celebrating the multi-cultural composition of the community.”
The Wheaton Library (@MCPL_Libraries) 📚 and Community Center 🏀 received the 2021 Design Excellence Citation 🏆 for Innovative Public Colocation Design! It was designed by @GPArchitects and developed by the County Department of General Services. See more: https://t.co/m7zvv2rmfh pic.twitter.com/oECFKzHqnn
— Montgomery Planning (@montgomeryplans) October 22, 2021
The Writer’s Center in Bethesda was also honored with a special citation for sustainable building reuse. Previously a youth center that closed in 1970, the building now holds classrooms, lounges and a studio. The design by McInturff Architects was lauded as a “simple yet elegant updating and transformation of a modest existing structure, skillfully integrating universal access, enhancing the civic presence of the institution.”
Congrats to @writerscenter 📝 for receiving the 2021 Design Excellence Citation for Sustainable Building Reuse! 🏆 This renovated mid-century modern building was designed by #McInturffArchitects. Learn more about this and all of this year's winners: https://t.co/m7zvv2rmfh pic.twitter.com/exqr9QTKQ6
— Montgomery Planning (@montgomeryplans) October 22, 2021

Comments are closed.